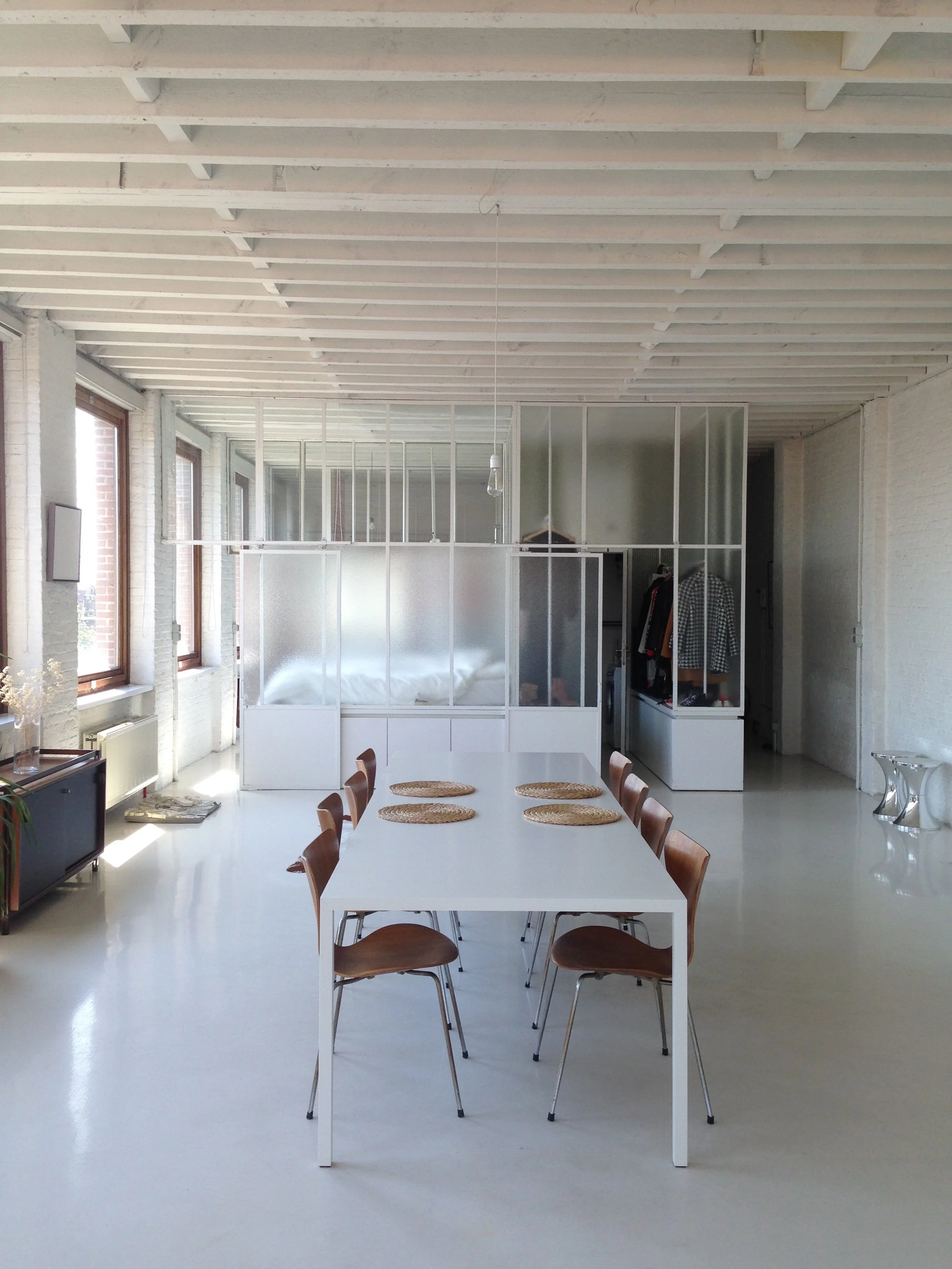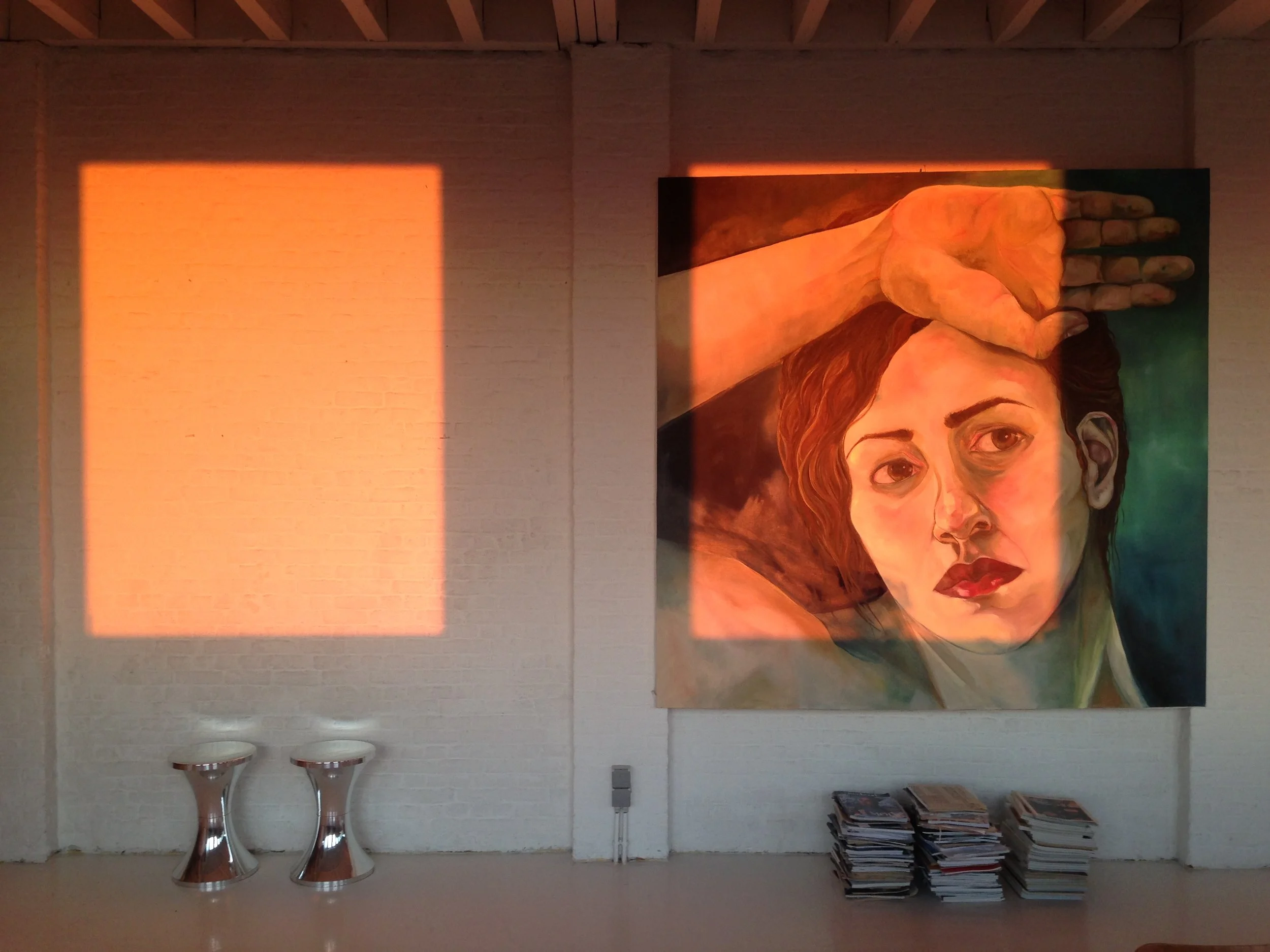LOFT22
Old diamant factory turned into lofts. This loft consists of a timeless canvas with an industrial feel structured by two elements: the compact translucent ‘night box’ and the shiny white ‘kitchen volume’ in a very open living area. Maximising the living area thanks to minimising the sleep&bath area.
The ten large windows on the east side let the space bathe in sunlight until the early afternoon. At the end of the living room the huge sliding window opens up to a terrace and allows views over the whole neighbourhood. It’s my window to the world.
The semi-transparent sliding doors provide some privacy when needed, but ensures the connection of the spaces at all times.
The style I aimed for since the beginning was an eclectic minimalism. Complementing the calm repetitive industrial basis with an eclectic interior, which means a combination of again minimalistic elements and old pieces with a story. That is a years long selection of contemporary & vintage design, abstract & figurative art, meaningful objects & beautiful sculptures. As long as it has meaning for me, so the athmosphere always stays authentic. This grows in an organic way as I try to do so in all of my projects. no copy paste, no artificial decoration, but a timeless piece unique with a soul.
LOFT22 is my house as well as an art gallery with occasional public exhibitions. With this intimate approach I like to replace the white cube gallery with a more personal feel like in the former Parisian Salons but with a New York warehouse vibe.
COMPLETED in 2012 but in continuous growth




